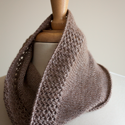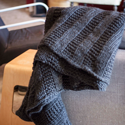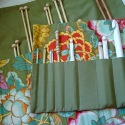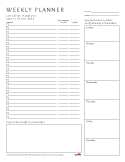A simple home office idea
 Wednesday, March 19, 2008 at 5:38PM
Wednesday, March 19, 2008 at 5:38PM Emily sent over this fabulous idea for a workspace in my home office. I love how it has book storage, cutting space and a computer area all rolled into one.
The unfortunate fact is we only have a three bedroom house and all rooms are already allocated as one for sleeping, one as an office for Thomas and one as a studio for me. The "studio for me" must also double as a "bedroom for guests," an idea I tried to adjust by suggesting the pull-out sofa moves to Thomas' office, thus leaving me space to have this work island. Sadly even guests have balked at the idea of catching shuteye in his room, insisting my things "are just prettier to look at" (a kind way of saying, "No way am I sleeping in that computer salvage yard!").
Thomas' solution? Pave the front yard, turn the offices into a second two car garage and build a second story that would have a studio, office space and a spare bedroom.
My solution? Don't marry an engineer.

 Metalico Cowl {knitting pattern}
Metalico Cowl {knitting pattern} There's A Chill in DeAire {blanket knitting pattern}
There's A Chill in DeAire {blanket knitting pattern} Free: Quirky Quick Knit Scarf Knitting Pattern
Free: Quirky Quick Knit Scarf Knitting Pattern Fandago Cowl {free crochet cowl pattern}
Fandago Cowl {free crochet cowl pattern}

















Reader Comments (1)
I'm LAUGHING OUT LOUD! Too late for the "don't marry an engineer" bit. I'm sure you'll find a solution like putting the sofa in the living room and moving it into the studio when sleepover guests are arriving. Emily's idea looks GREAT! Just give yourself plenty of "flat desk" space.